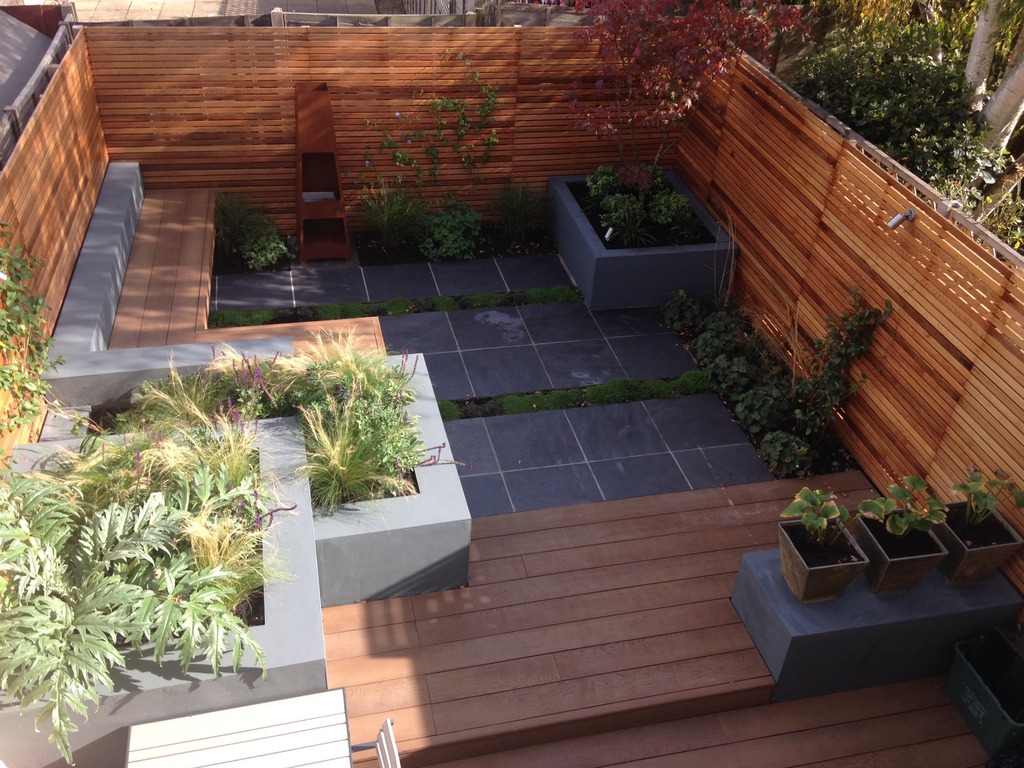
A series of intimate spaces in this courtyard garden Shirehampton
The clients of this courtyard garden in Shirehampton wanted a radical transformation to give them somewhere for relaxation after work and on weekends. A series of intimate spaces was created by interconnecting and stand alone raised beds . Stepping out of the kitchen-diner a composite deck adjoins the house, where a built-in bench of composite decking nestles between raised beds, as well as a dining table in easy reach of the kitchen. Here, herbs are planted for ease of access and scented climbers are trained up the wall behind. A step up leads to a secondary raised deck where a trio of slate planters sit atop a low wall.
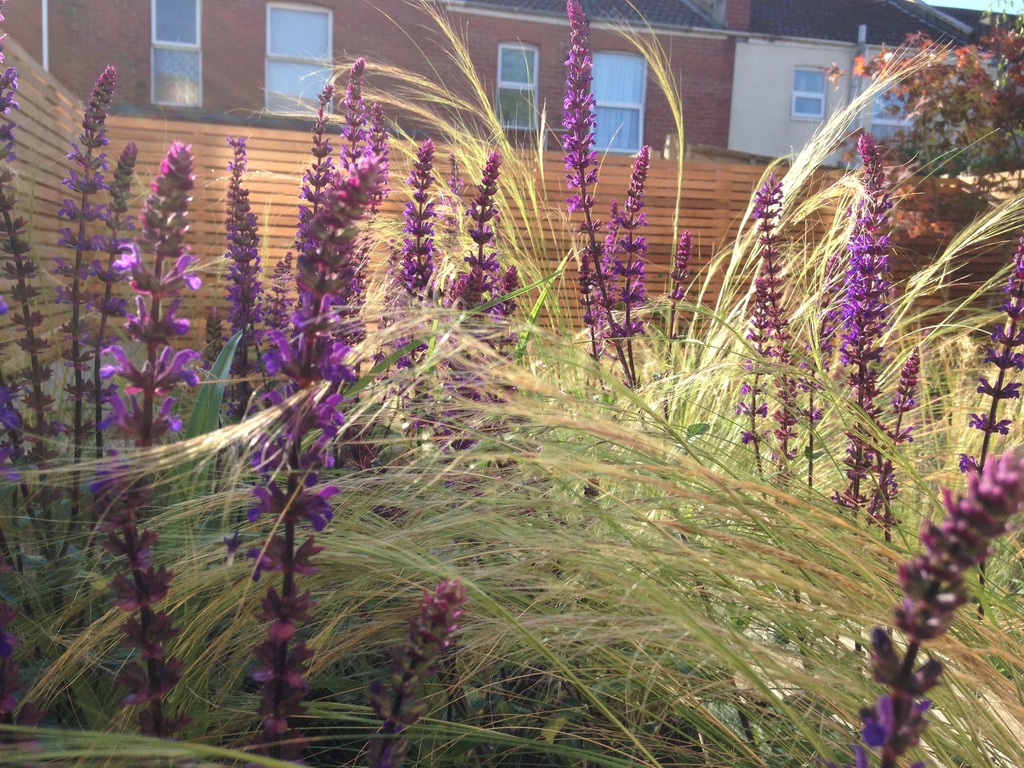
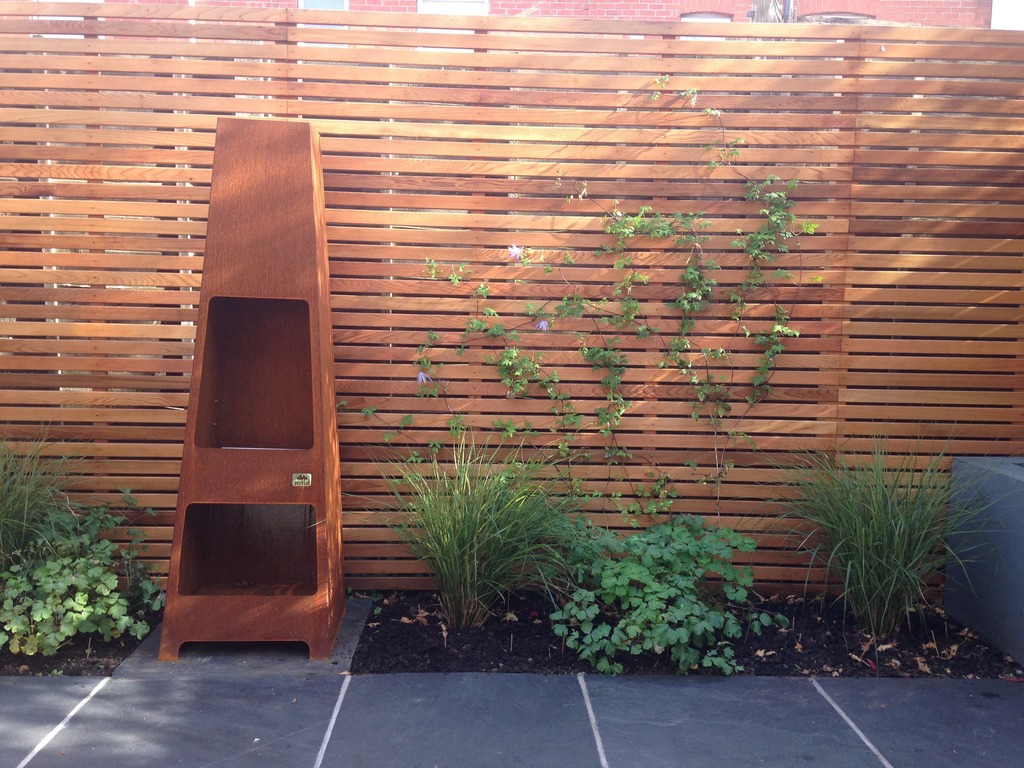
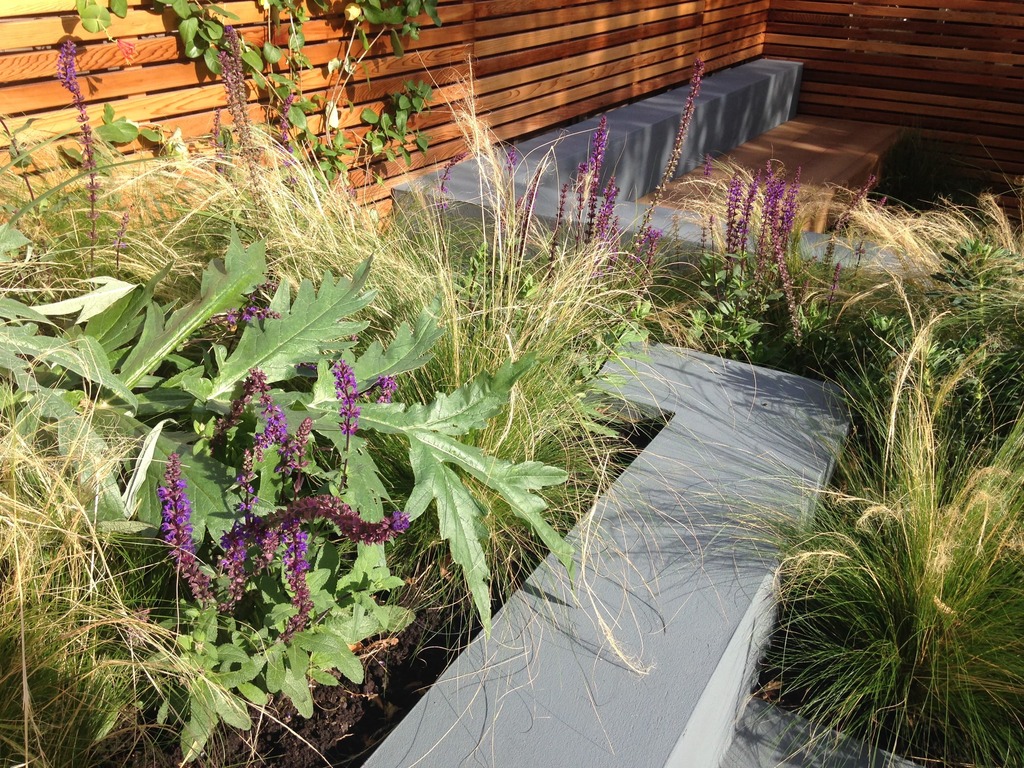
To the rear of the garden the decking is complimented with slate paving. The paving is interspersed with ground cover planting adding texture. Furthermore an upright Corten steel fireplace doubles as a sculptural feature. Seating up to six people, a generous L-shaped built-in bench is also constructed from composite decking. Opposite, a stand alone raised bed is home to a specimen Acer tree that will provide interest through the seasons. Western red cedar slatted fencing runs the perimeter of the garden, beautifully disguising the assortment of neighbouring fences. This made a radical difference.
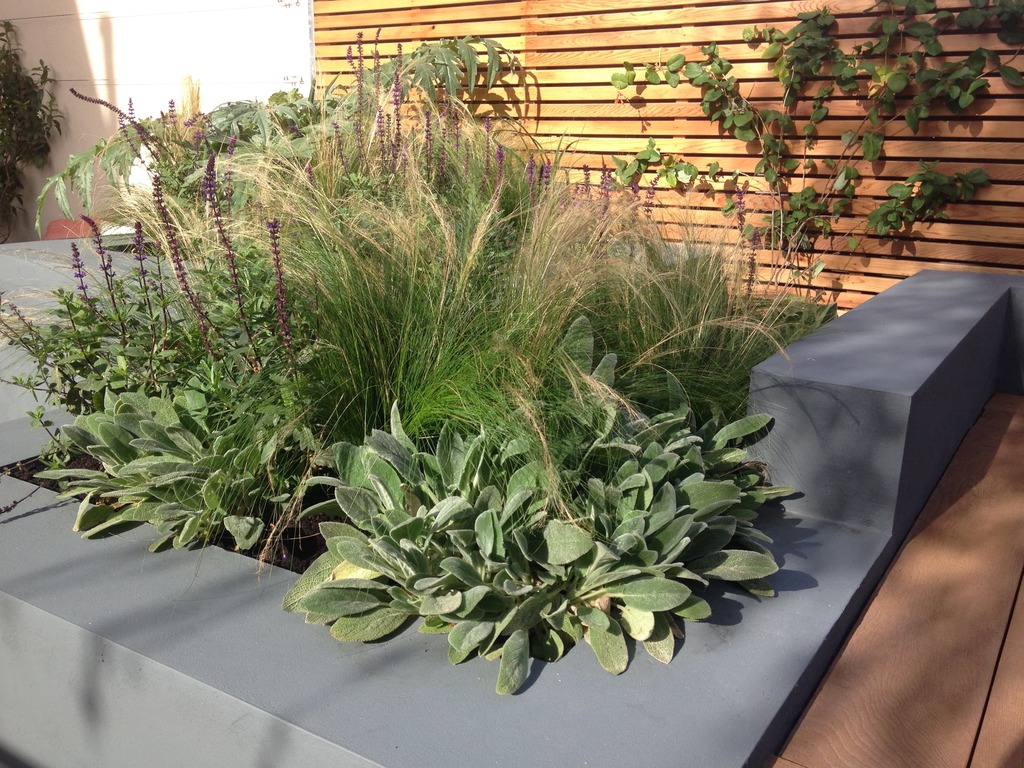
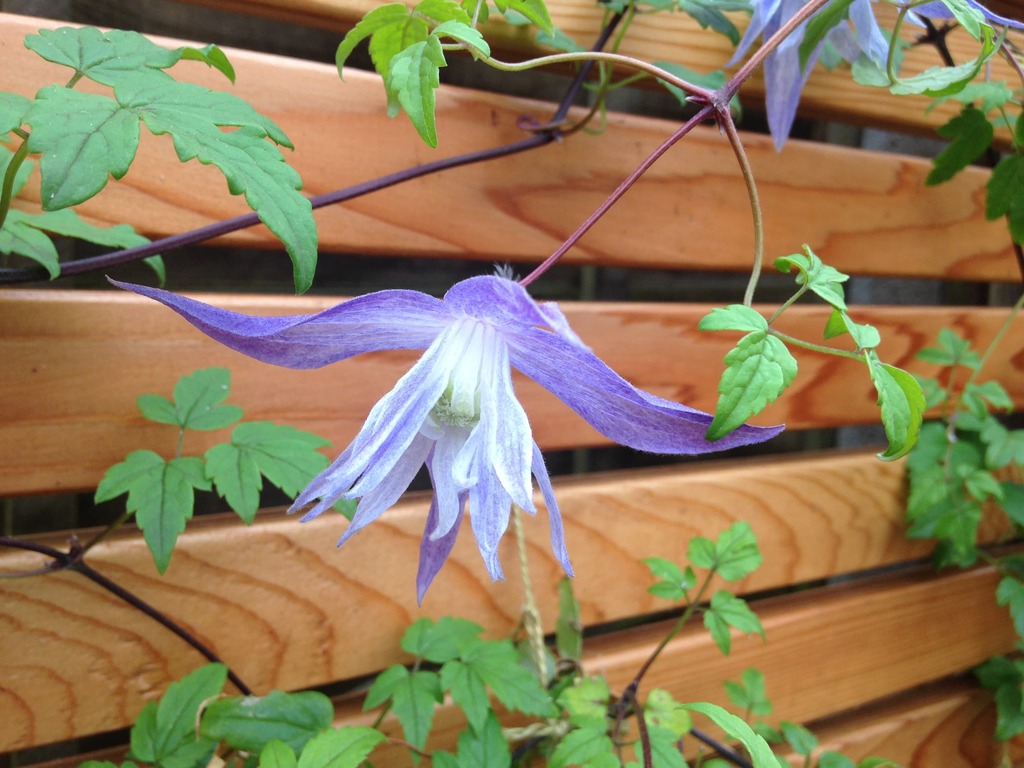
The planting maximises the different aspects of the garden with a scheme of orange and purple flowering plants are featured in the south facing bed. The theme is continued with carefully selected plants that are happy in some shade, such as Alchemilla mollis, positioned in the north facing spots. Raised beds are painted in Farrow & Ball ‘Downpipe’ which compliments the planting wonderfully. The lighting design for this courtyard garden is dominated by down-lighting to create a very soft overall effect. In addition LED strip lighting is installed beneath the benches while spike spot lights highlight the specimen plants.
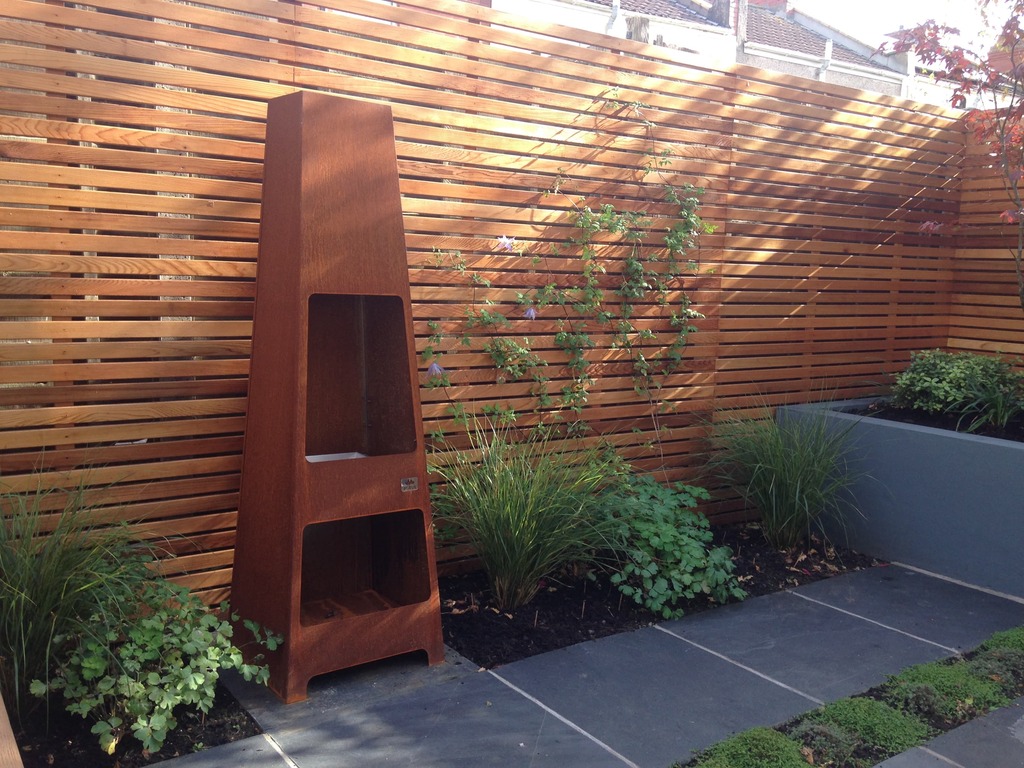
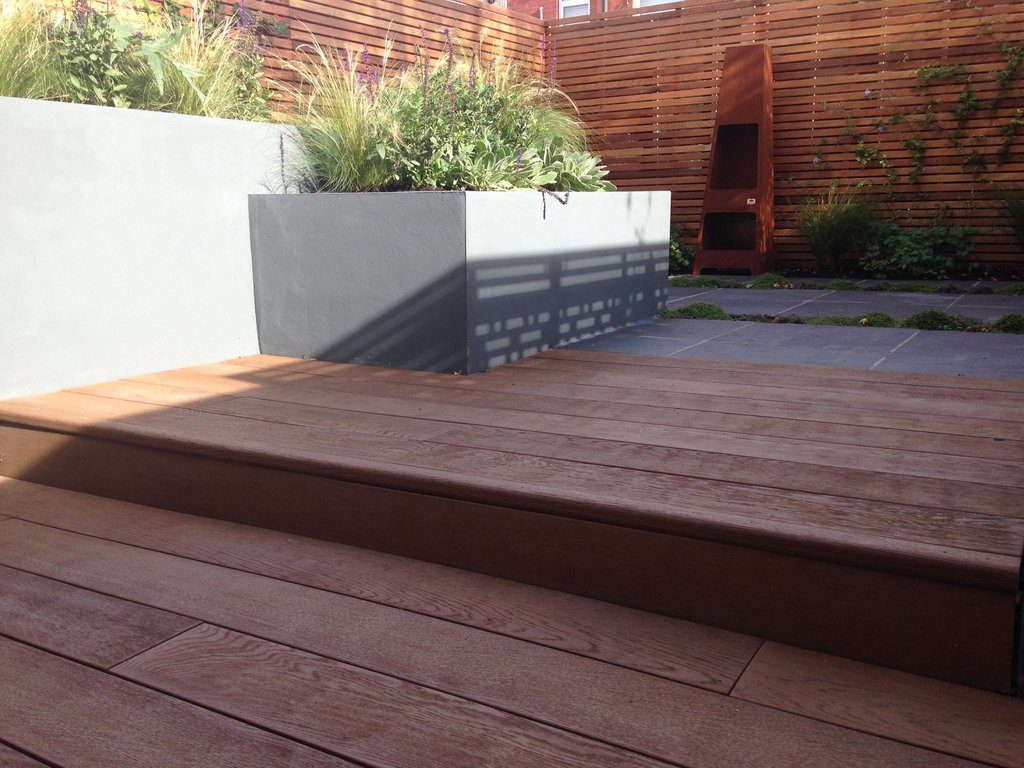
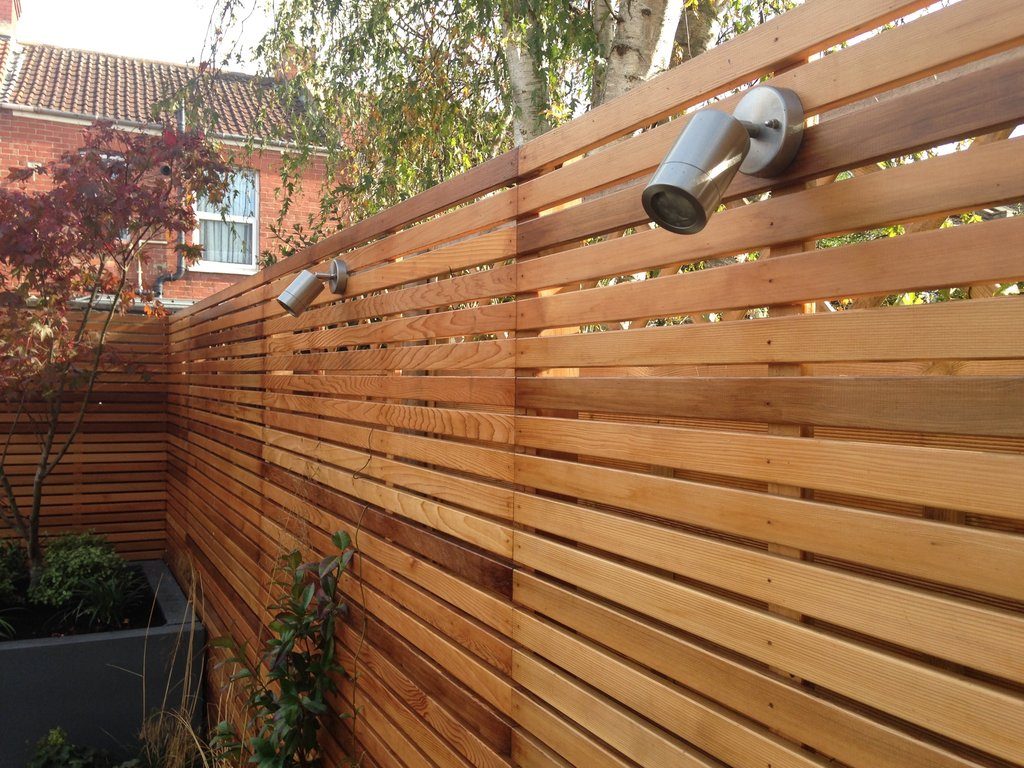
MATERIALS & PRODUCTS
Composite decking Millboard
Pots Iota
Paint Farrow & Ball
Fireplace Jotul
Steel rope S3i