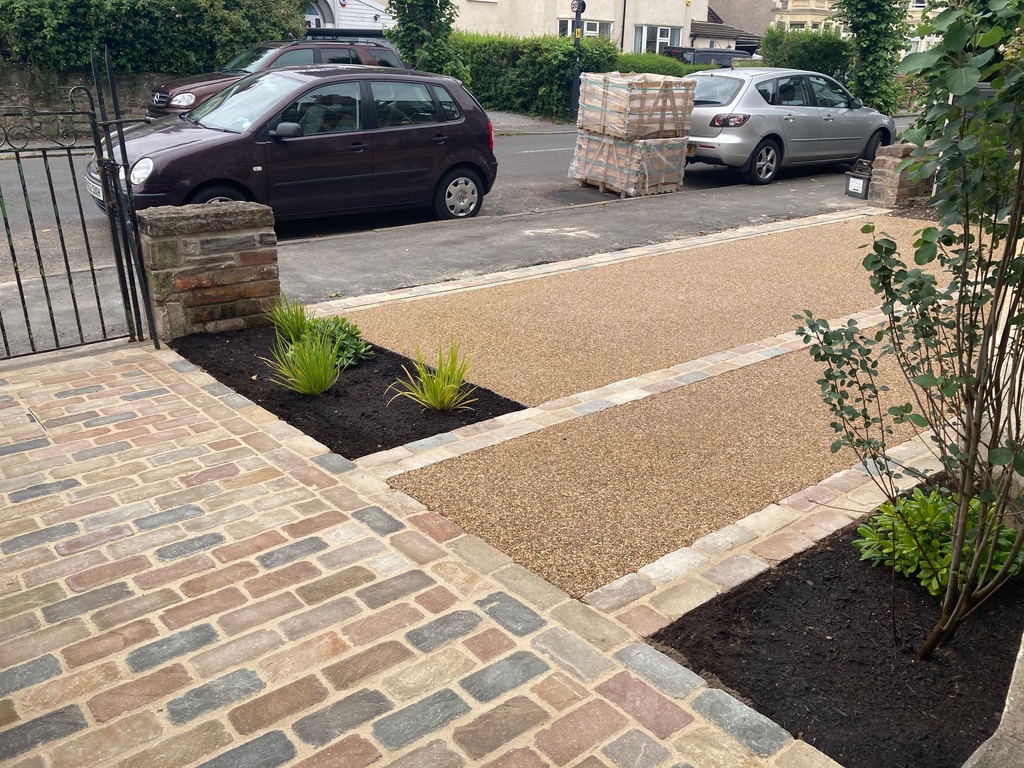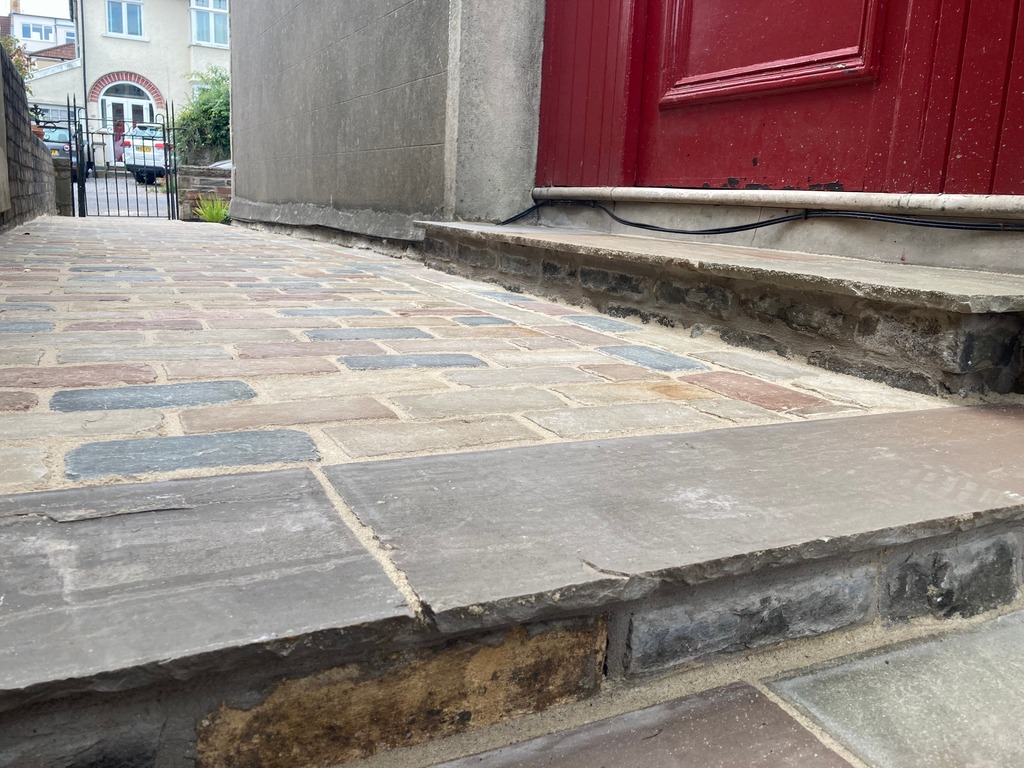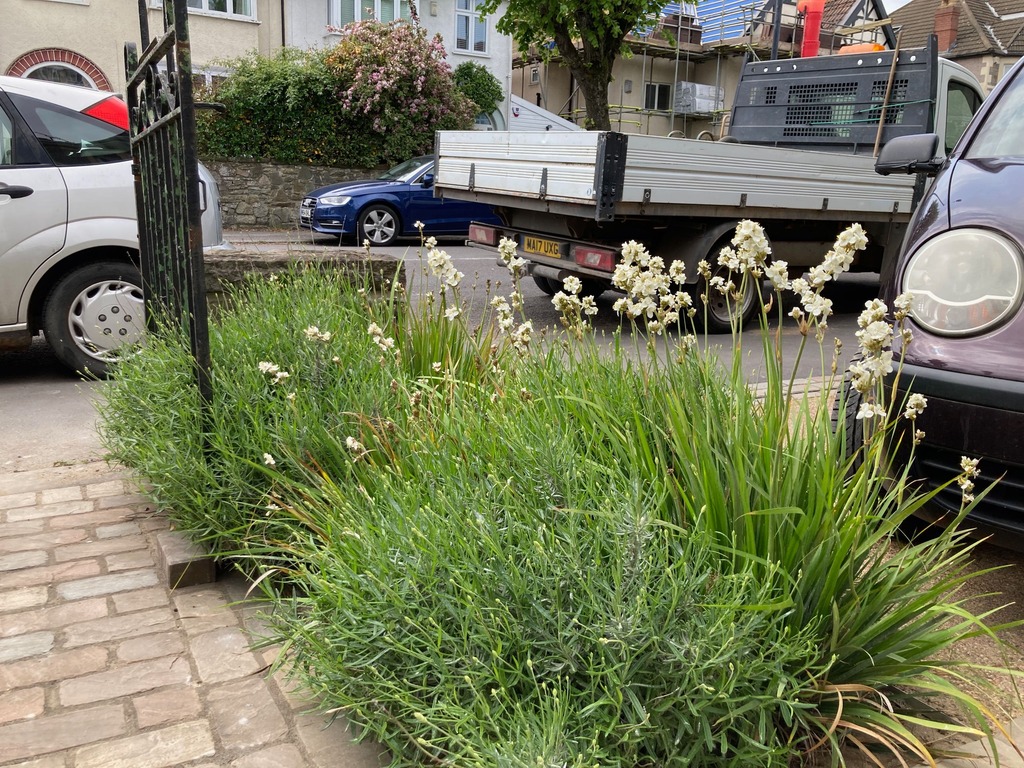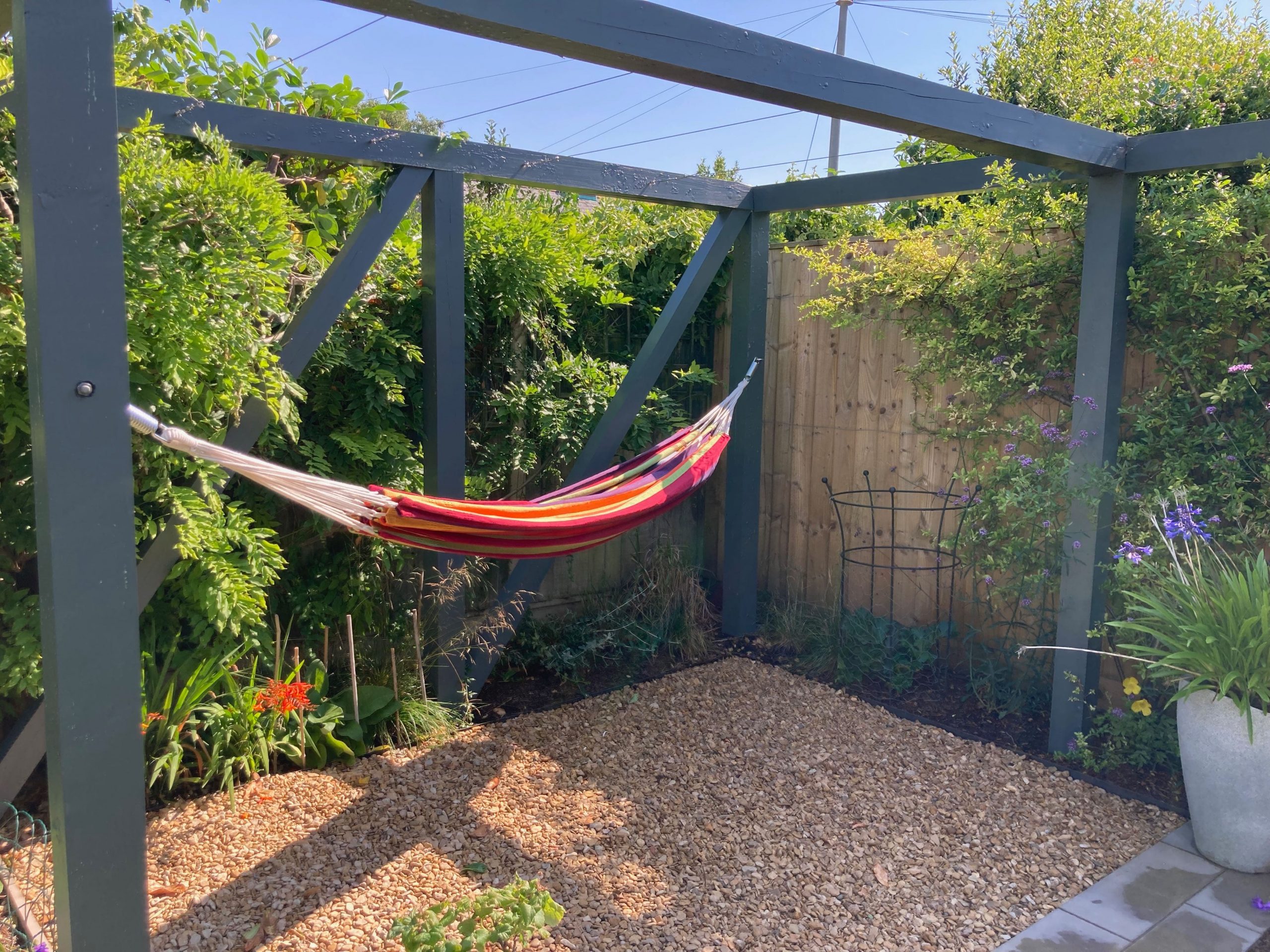
Rear garden of two levels and Front garden with sustainable off-street parking
The front and rear gardens of this property in Westbury Park were both redesigned. The front garden didn’t have kerb appeal and wasn’t being fully utilised. The rear garden of the property was over two dramaically different levels, joined by a mess of steps. The upper level felt unsafe and had been laid with a dramatic fall to allow water run off that had rendered it fairly unusable.
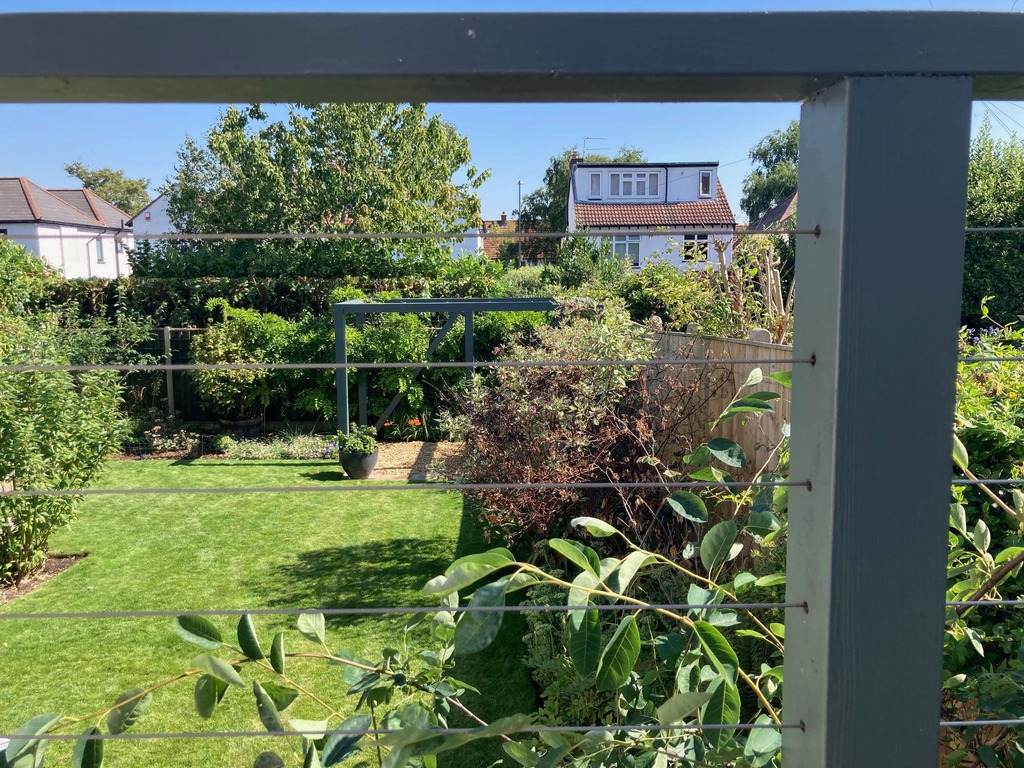
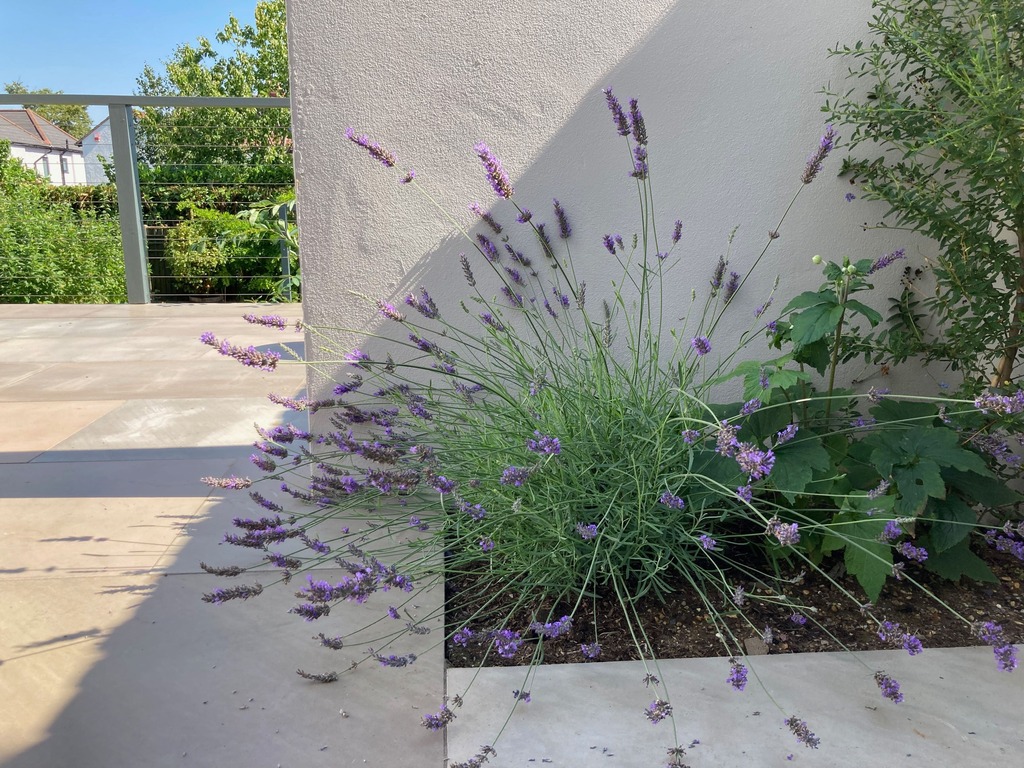
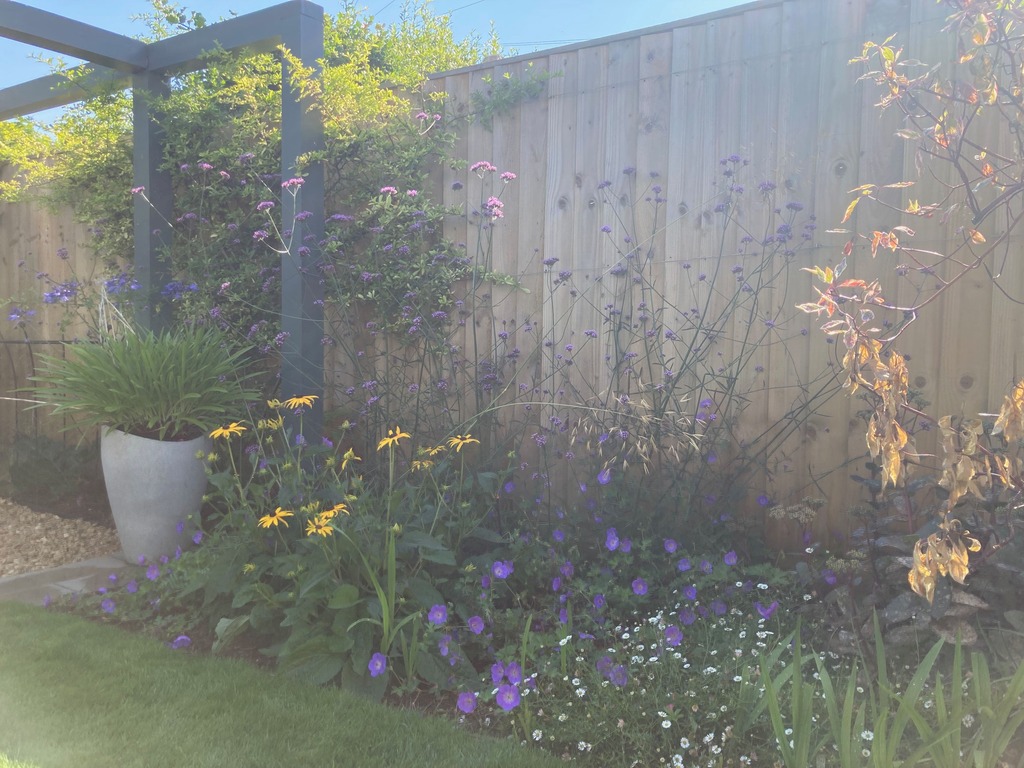
The design created a spacious upper level secured by a wood and steel rope balustrade not to hinder views across the garden. The existing walls were in a poor state and were repaired and repainted to reflect as much light as possible. Beautiful sandstone paving lifts the space and continues as generous steps leading to the lower garden. Here a pergola, adhorned with hammock, captures the evening sun. An existing mature Wisteria will now have the support to sprawl across the steel supports. A secondary seating area allows the client to make the most of the morning sun. Furthermore raised beds were constructed from oak and this provided an area to grow edibles.
Two multistem Amelanchier will give structure and year round interest to the planting. Mixed planting of perennials and grasses accompany the client’s existing established planting that was retained.
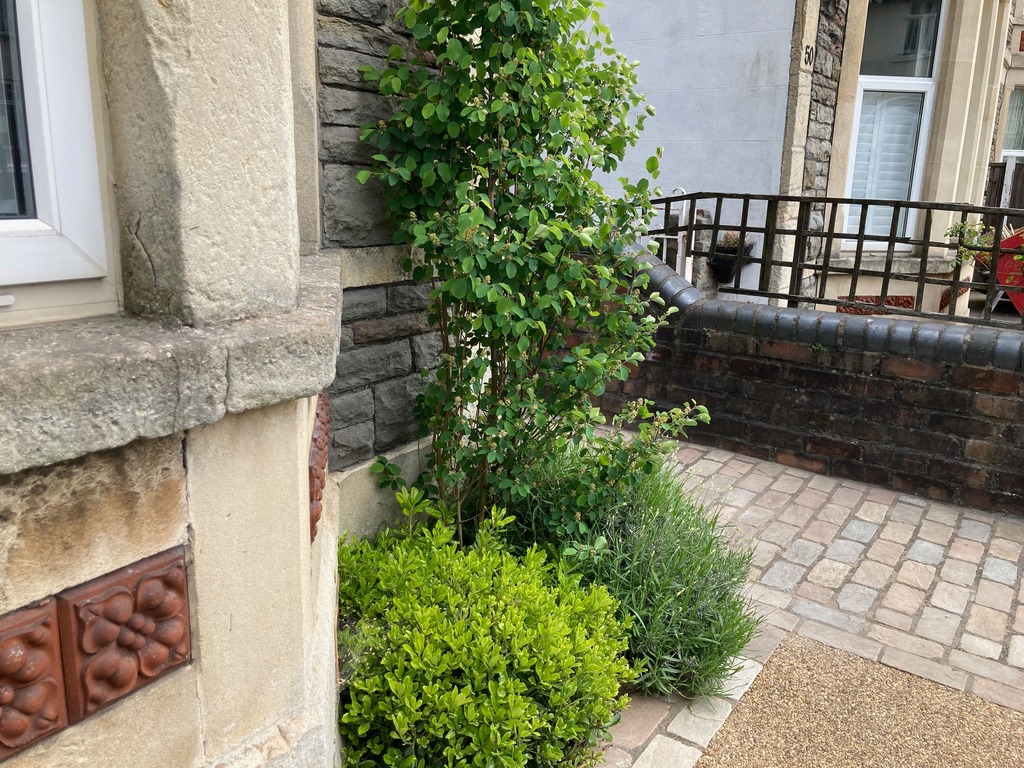
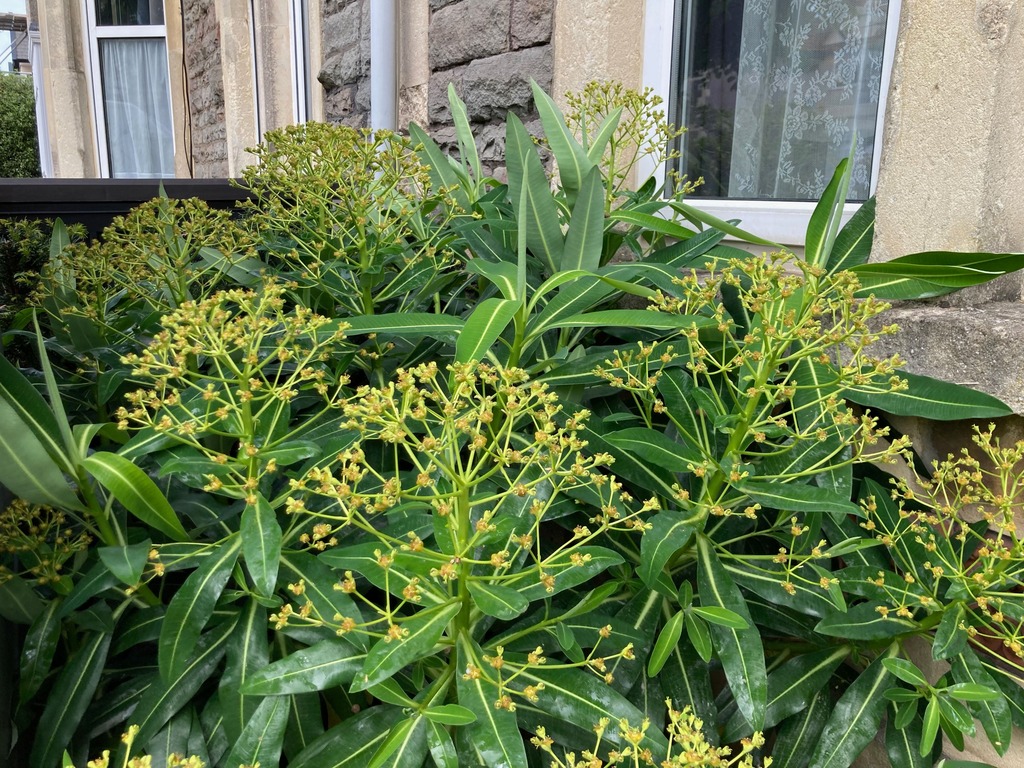
The front garden required provision for off-street parking while being sustainble and offering a maximum of planting. Resin bound aggregate creates a permable hard wearing surface. All rainwater will drain on site to the soakaway beneath the surfacing or into the planting beds. A path was laid in sandstone setts running to the front door and leading to the rear garden.
A mixture of evergreen shrubs and perennials as well as evergreen hedging give year round permance to the planting. Two fastigiate Amelanchier frame the bay window.
